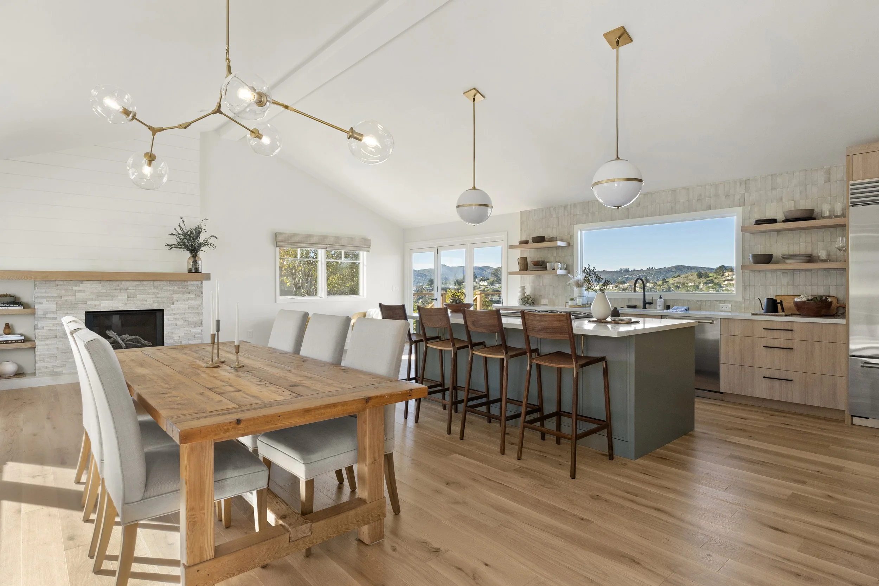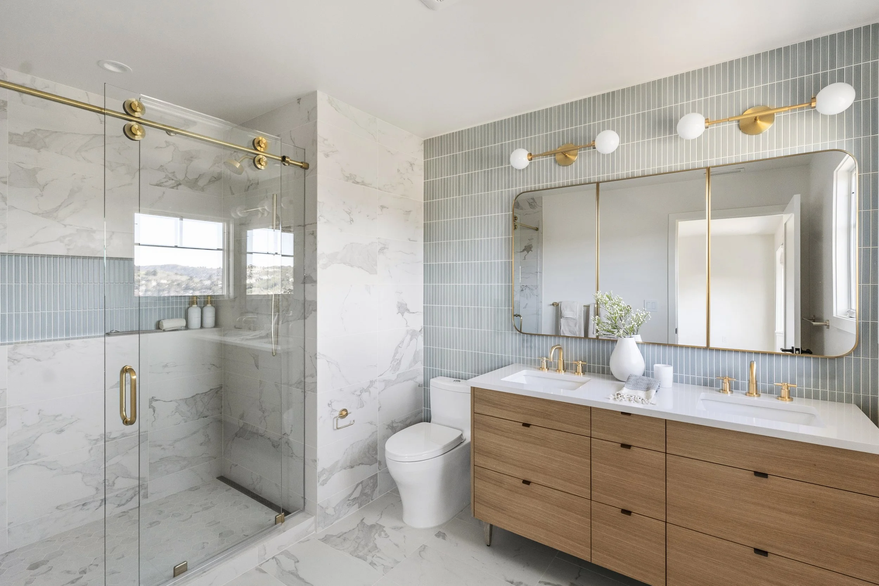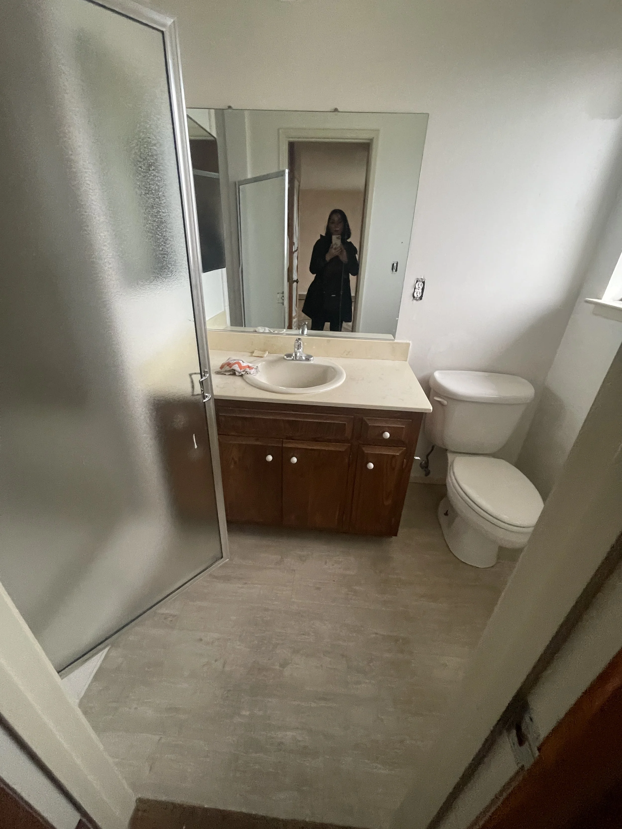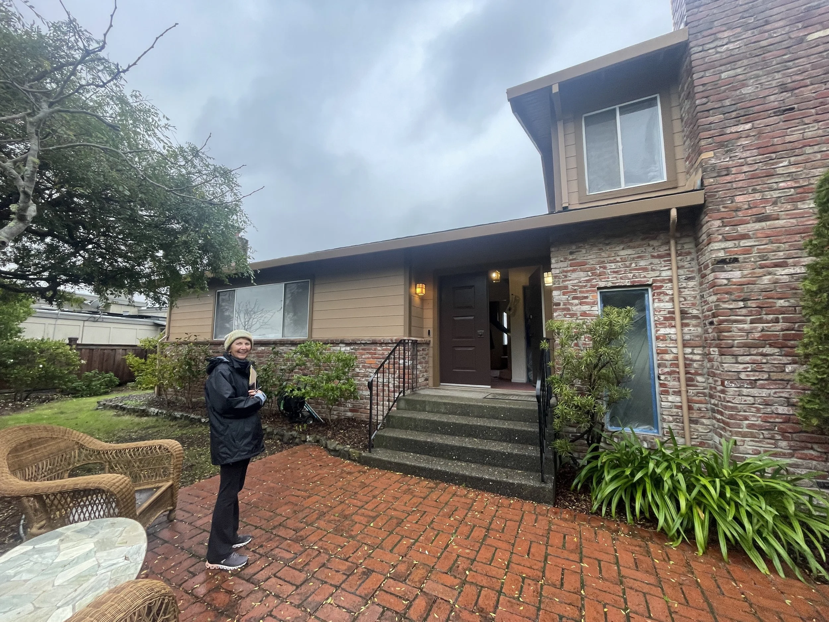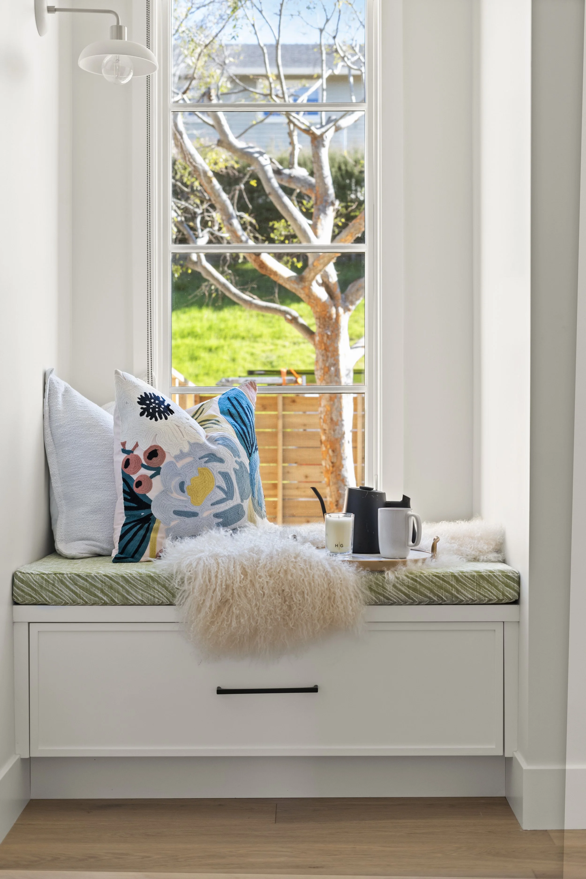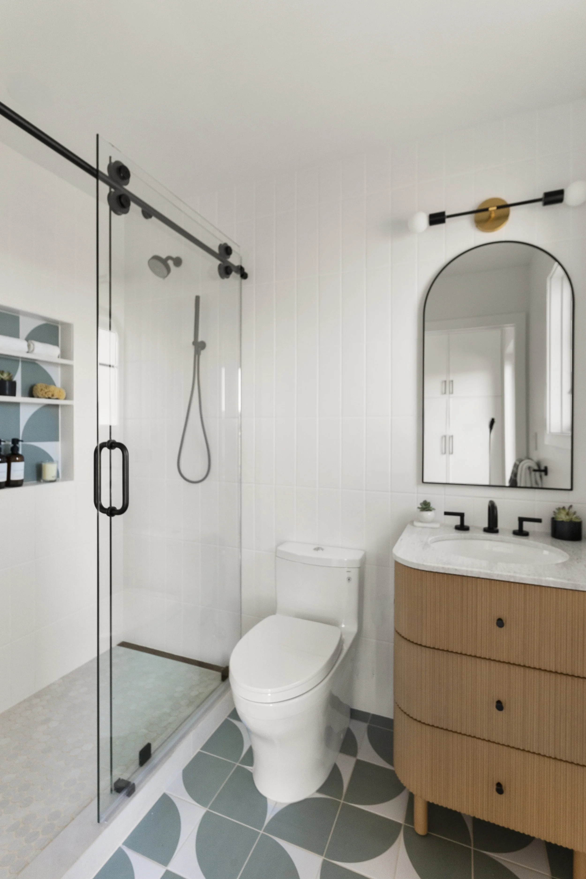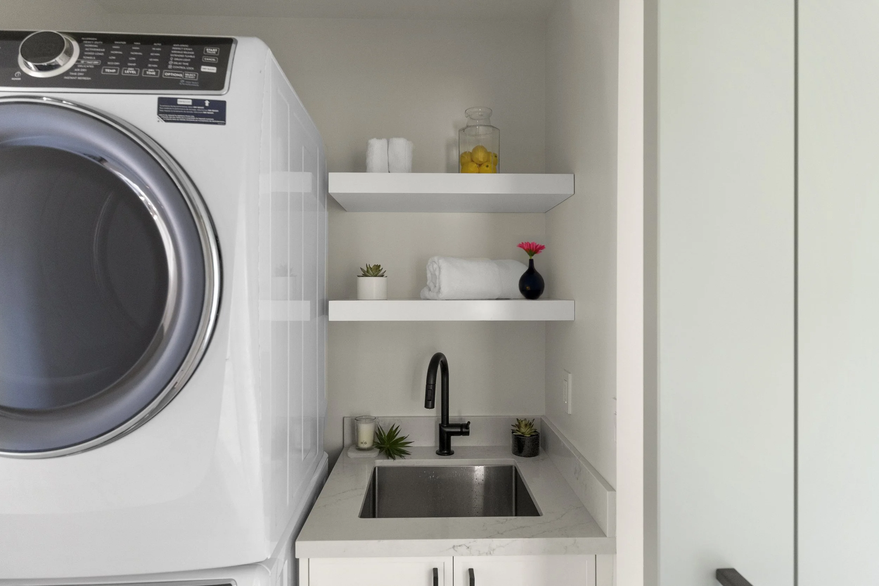THE ARK: TIBURON REMODEL OPENS UP FLOOR PLAN TO EMPHASIZE VIEWS
EMILY LAVIN
SEPTEMBER 24 2025
AMELIA PLUMB PHOTOGRAPHY
When Theresa Coleman purchased the Southridge Road West home just a couple of doors down from her own, she knew immediately that the property was begging for a remodel.
For one thing, she says, it was hiding one of its best features — a straight on view of Mount Tamalpais — due to its chopped-up layout and closed floor plan.
“It had flat ceilings and walls,” Coleman says of the original house, which she notes was built sometime in the 1950’s. “You couldn’t see the kitchen from the dining room, it was all closed off, and you had all these individual rooms.”
But Coleman, who uses the home as a rental property, could see the potential.
“I just immediately thought, ‘I can’t wait to take that wall down, I can’t wait to take the ceiling up there,’” she says. “There were places where it was like, there’s a view there and there’s no window, and I want to open it up to the view.”
Coleman enlisted interior designer Michelle Squire of San Rafael-based Studio Squire to turn her vision into a reality. The two partnered on a 10-month interior remodel that reconfigured the entire home, knocking down walls, vaulting ceilings, and installing custom features to create a modern yet inviting space that emphasizes its natural surroundings.
“It’s definitely got a very open and airy feel to it,” Squire says of the remodeled home, which was completed in January. “I feel like it’s very livable and great for entertaining.”
Coleman is a real-estate agent who has lived on the street since 2000. She decided to purchase the home after the neighbor put it up for sale.
“I was just drawn toward it," she says, noting she has a passion for remodeling.
She hired Squire to leads the renovation after the two connected almost instantaneously over the vision for the property, Coleman says. Squire has some two decades of design and architectural experience and has owned her own firm since 2016. She focuses mostly on residential projects, though she does some boutique commercial work, including the interior design of Mog Asu wine bar in The Cove shopping center.
Squire says when starting a project. it’s important to her to first focus on how the space can be best utilized.
“I always like to start with function and figure out from a functional standpoint how things are going to work and what’s logical in terms of flow and activities that are going on in this space,” she says.
AFTER
BEFORE
She and Coleman also worked together to create a mood board to guide the overall design of the home. The two came up with size words that described the way they wanted the updated home to feel: timeless, bright, up-lifting, modern, comfortable, and harmonious. The materials and colors, including the pale white oak, beige, soft gray and muted blue and greens, were all drawn “from nature and the surroundings of the home,” Squire says.
Documenting that overall vision helped keep the remodel focused, Coleman says.
“When you start with a mood board, it’s almost like a mission statement,” she says. “Everything ties back to it, and Michelle really helped me hold on to that.”
Though dated, the house had “good bones,” Squire says, and after a walkthrough she very quickly began to put together a project plan that could transform the home while mostly working within its existing footprint, some 2,200 square feet spread across three levels. While the home didn’t expand significantly, the transformation was still dramatic, she says, as she worked with San Rafael-based Stonebridge Construction to completely refigure the home’s interior layout, taking the whole place “down to the studs.”
That transformation is most evident in the changes made to the main-floor living area, which includes the kitchen and dining spaces. Upon entering the home, visitors used to be greeted by a closet and a set of stairs, with the enclosed kitchen just beyond, its walls blocking the views out of the back of the home.
Squire opened up the entire space to be visible from the entryway. The stairs to the upper level, which previously had pink carpet, are now white oak wood with a waterfall edge. Just beyond that is a floor to ceiling screen made up of the same wood that creates a “focal point and a modern-to-midcentury vibe to greet you when you enter the home.” Squire says.
AFTER
BEFORE
The kitchen now features pale oak cabinets and floors accented by a gray tile backsplash and white marbled countertops. The muted green island is the centerpiece of the space, while Squire also installed open wood shelves at Coleman’s request.
The kitchen sports black plumbing fixtures and hardware, with accents of brass elsewhere in the space — a theme carried out in other rooms.
The use of those two colors was intentional, Squire says, “grounding the (muted color palette) and making it more sophisticated by use well-thought placements of touches of black, then giving it a little jewelry and sparkle by using touches of brass throughout the home.”
AFTER
The kitchen now flows seamlessly into a living and dining area, with a new vaulted ceiling creating some asymmetry and making the space feel larger, Squire says. A new fireplace creates another focal point in the room, with Squire noting they retained the existing firebox but installed a gas insert. She also created some built-in shelving to the left of the fireplace, with shiplap above.
Squire says a “huge priority of the project was to maximize the views and connect the interior to exterior,” and that’s especially evident in the living space.
“Before we did this project, the whole view when you walked into the home was boxed in by that volume of the walls in the kitchen,” she says.
To capitalized on the new open floor plan, Squire added a large 9-foot-wide picture window directly over the sink, showing not only Mount Tamalpais but homes dotting the hillsides.
“The view at the kitchen window is just stunning,” she says.
On the lower level, Squire and Coleman transformed what had been a dark den into a light, airy, fourth bedroom. That work involved removing ceiling beams that made the room feel smaller and heavier and sheet rocking over an existing fireplace to create a closet. On either side of that closet, Squire installed window seats with storage below, with white oak flooring helping to brighten the space.
AFTER
BEFORE
There’s also a mudroom with built-ins to hang coats when entering the home from the garage, and a powder room on that level was converted into a full bathroom featuring a patterned green tile on the floor that is mimicked in an inlay in the shower.
Coleman said that tile is one of her favorite touches in the house, adding that she wanted those types of elements scattered throughout.
“It’s not a precious house,” she says. ‘it’s family oriented, it’s playful, it’s warm, it’s inviting, I didn’t want anything too precious, like, ‘Oh gosh, you can’t sit there or don’t touch that.’”
The remodel didn’t include much work to two of the existing bedrooms upstairs, other than to change the closet doors, but the primary bedroom was reconfigured, and the primary bathroom was given a major update, with an all new marbled-tile shower and a blue-gray backsplash behind a triple-mirror medicine cabinet. The new wood vanity features brass fixtures that are repeated in the vanity lights.
The upstairs guest bathroom was also updated, and the laundry space was moved upstairs to be closer to the main bedrooms.
The changes extended to the home’s exterior as well, including replacing the dated concrete stairs leading to the front door, which was previously double brown doors but has been updated to one larger, muted green door and a sidelight.
The pre-existing brick on the exterior remains, with Squire noting it “warms up” the home, but the rest of the brown home was painted white. The front yard also now has an outdoor fireplace surrounded by chairs and several oval planter boxes.
“That’s just such a great meeting, hangout place,” Coleman says.
The new deck in the back connects to a large pre-existing deck that takes full advantage of the view, while the backyard, which Coleman notes previously was “a big, open, empty area that wasn’t really used” was leveled and turf was added to create a large lawn.
Coleman says they were intentional about creating outdoor spaces that could be used at different times of the day.
“That house gets beautiful morning light in the morning, and then (the sun) moves around and it gets all the afternoon light in the back,” she says. “So when it’s too hot in one area, you can go to the other, and it’s nice to kind of know where is your sun hitting and how do you want that space to be furnished or to be laid out depending on the warmth of the sun.”
Squire and Coleman both noted the project went fairly smoothly as far as remodels go, in part because the two were able to forge a positive, respectful working relationship, with Squire noting she and Coleman shared “a lot of similar aesthetic preferences” and Coleman agreeing, noting the two “just kind of spoke the same language.”
“It was a challenge, but it was an exciting challenge,” Coleman says. “I wanted to create a really beautiful, welcoming, comfortable family home, and that’s what we did.”

